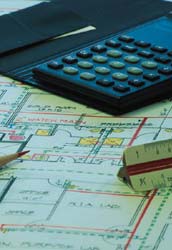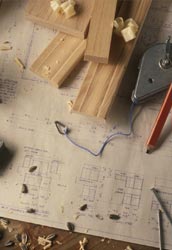








Parkheath Design Consultants provide a comprehensive range of services to assist commercial organisations throughout the country that need to relocate, reorganise, refurbish or simply manage their office accommodation. Our primary objective is to create efficient, attractive and economic working environments.
......
Construction & Refurbishment Design
We offer independent professional advice for the construction, improvement and redevelopment of all kinds of property, commercial or residential.
Our design team will prepare initial sketch schemes and budget costings for the proposed works, thus ensuring that the scheme proposed will fully meet your criteria, whist the all important budget allocation is not exceeded. When the overall scheme is finalised, the design team continues with the preparation of the technical working drawings, detailed design, building work specifications and project programmes. These documents are then developed into either a negotiated “design and build” appointment or into a package sent out to selected contractors for formal tendering.
Our design consultants liaise closely with building landlords, the Local Authority and other relevant statutory bodies and undertake all applications for formal approvals. This process generally consists of written application packages, negotiation, revision and then final acceptance.
Parkheath will then carry out the formal tender process establishing a selection of suitable building contractors to quote for the construction works. The client’s input regarding any preferred building contractors can be included within the tender process at this stage, enabling established client / contractor relations to continue. We maintain that unique “independent link” between the building contractor and the client, ensuring that the client maintains full control throughout the process.
CAD Space Planning
Our AutoCAD expertise will ensure that your office accommodation is used to its maximum advantage, enhancing the working environment to the benefit of your employees. Establishing the “right” working environment is not just about the occupied space. It is about flexibility and accommodating present and future needs, changes in working attitudes and the continuous advancement of technology throughout the workplace.
Parkheath Design Consultants have developed a real understanding of buildings and how people use them. We are experienced at planning floor layouts that enable your employees to communicate well and work efficiently.
Working closely with the client and supported by the latest design technology, our consultants will create attractive and imaginative ergonomic solutions to suit all requirements and budgets. We can work with in-house teams or established contractors to ensure that planned changes are handled smoothly, efficiently and according to plan.
Our consultants can undertake dimensional surveys, full restacks, corporate departmental charge-back or simply space plan a single office. Existing buildings can be surveyed and drawn in a suitable format to indicate existing furniture layouts, architectural features, mechanical and electrical information.
We can carry out full building audits to identify potential improvements within the working environment and the efficient use of space resulting in reductions in overall costs. We can also provide detailed layout space planning for company reorganisations and building relocations through to investigating the possibilities of introducing the latest flexible working practices.
Interior Design
Interior Design is a major element in projecting and reinforcing the identity of any organisation and what it stands for. Parkheath Design Consultants will work alongside our clients to ensure that the identity of your organisation is projected throughout your property. With every project we aim to provide design schemes that are innovative, achievable and affordable, whilst incorporating the clients business requirements, employee needs and workspace strategies. Our services include exploring design concepts through to the appointment of contractors and suppliers.
The initial design concepts will provide options of design and colour that consider cost, quality and corporate image. The designs will show complementary and contrasting elements, plans and finishes that make up the whole design concept. These designs, when approved, are then carried forward and developed into a detailed scheme including the selection of colour co-ordinated fabrics, carpet finishes, custom-designed furniture and interior landscaping. Complimentary artwork antiques and objects d’art and other similar accessories will also be considered as part of the overall scheme.
Move Management
Every modern organisation can expect to re-organise some part of itself on a regular basis. Changes in markets, technology, legislation, management styles and work methods are all likely to translate into changes in the commercial office environment.
Management of space can assist in improving corporate and individual performance through the discipline of periodic review of the causes of “churn”, as well as the appropriateness of workspace standards, furniture and equipment. Established techniques including space audits and feasibility studies can highlight opportunities for improvement, for example, through the introduction of new methods of working.
Parkheath Design Consultants have gained experience of managing office space effectively for our clients. We can provide our independent services in order to assist our clients in meeting their overall objectives; whether in relation to internal office moves or complete building relocations.
The decision to relocate facilities and personnel is one that requires total commitment in every aspect to ensure its success. But at the same time it must not be disruptive to the everyday business of the company. We can assist with this process and minimise the client’s involvement by co-ordinating all the relocation needs with specialist contractors.
However, before we can successfully relocate your business we need to understand how it works in detail. We need to establish accurate in depth information regarding departmental dependencies, future growth plans and other relevant information. Only then can we ensure that the proposed accommodation will compliment your core business activities for the future.
Detailed management of churn within your current office environment is also within the scope of our services. Utilising our modern AutoCAD based space-planning techniques, our consultants can effectively plan and organise your internal moves with the assistance of your management team. Crate hire and IT equipment relocation along with your employee’s personal desk effects, are effectively managed as part of an ongoing move process. Expert furniture relocation specialists can also be incorporated as part of the scheduled move plan ensuring a successful relocation every time.
Building relocation or internal moves can be an experience never to be forgotten by your staff, if managed poorly. When it comes to relocation management, our planning and project management skills ensure that your business continues its day-to-day activities with the minimum of disruption. We provide full independent on-site supervision for the duration of the moves, help with the selection of removal contractors, advise of statutory regulations and even produce information bulletins for your employees.
Parkheath Design Consultants provide a range of added value services such as preparation of move packs (either hard copy or to be put on your company intranet ) which will give staff all the information they need both during the move and in the new building afterwards.
We can provide advice should new office furniture be required, our knowledge of this competitive market will ensure that you get the products you require at the most favourable price. We have no ties to any furniture manufacturer and can negotiate price discounts on the client’s behalf.
An additional service is to prepare all the necessary documentation for the new premises including specifications and contracts for all hard and soft Facilities Management services; Health and Safety policy documents etc.
Project Management
Effective project management is the key to project success. The depth and level of professional resource upon which we are able to draw provides our clients with a customer-focused, comprehensive and efficient service.
Parkheath Design Consultants can provide independent project management expertise specifically tailored to suit individual client needs. Due to the ever-increasing complexity of today’s buildings and their role in the success of the client’s business, greater benefit can be obtained through effective project management throughout any construction work or internal relocation.
The scope of services are varied but include overseeing projects from inception to completion, ensuring a smooth path to project sign off. This requires co-ordinating effectively all parties to ensure the project achieves the aims and objectives of our clients.
Our commitment is achieved through a flexible approach, blending skills and resources, allowing us to bring projects to completion by adhering to the five principal factors of: time, quality, flexibility, cost and risk.


